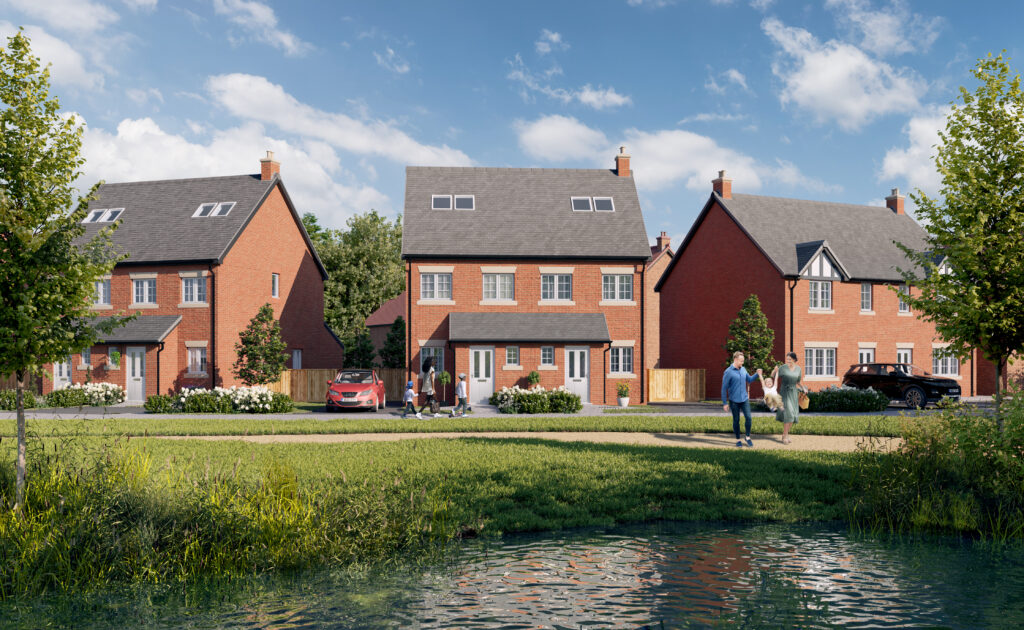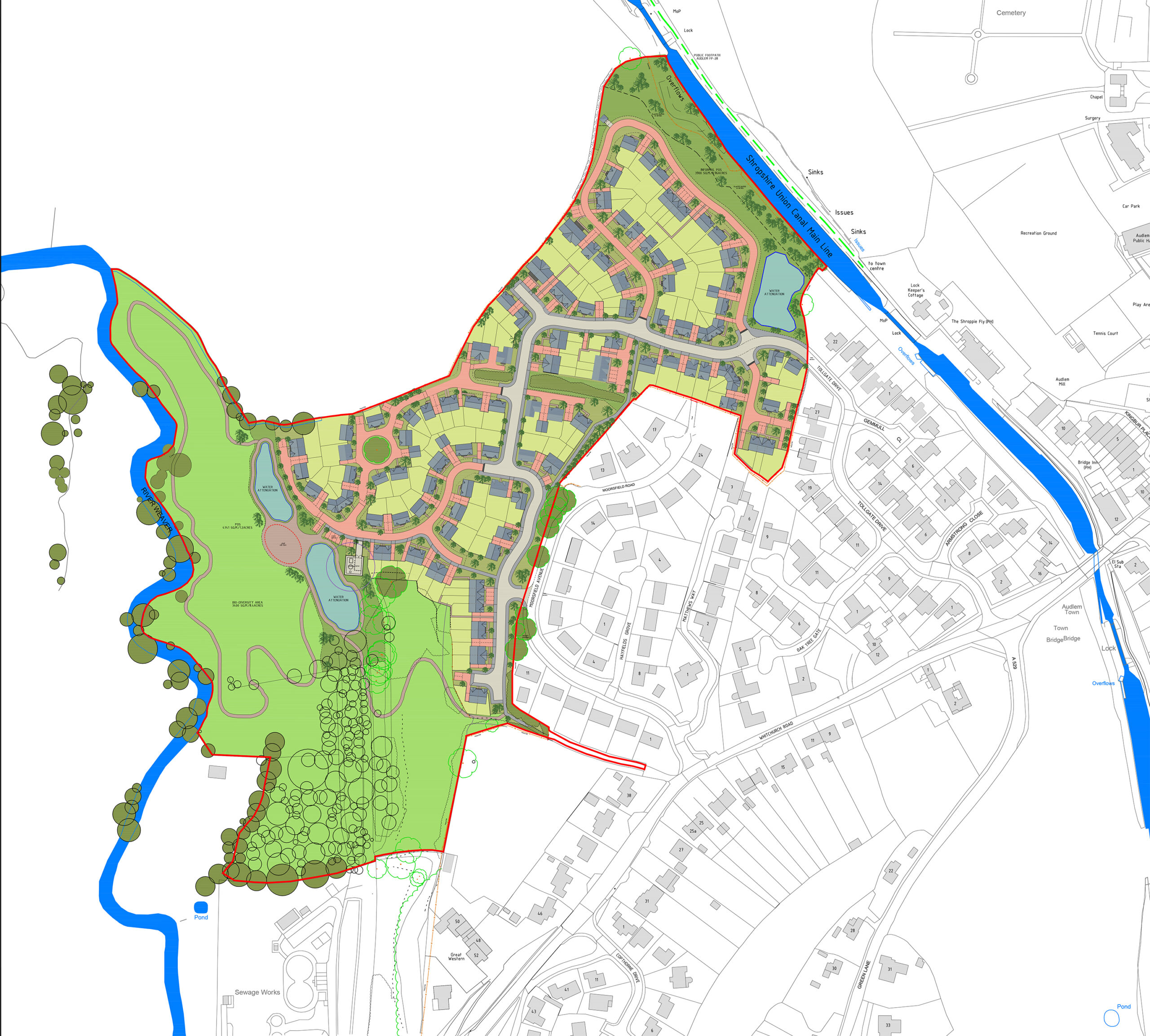Our vision for Moorsfield Avenue is to create a high-quality, sustainable residential community that addresses the housing needs of Audlem and Cheshire East. We aim to deliver a well-designed neighbourhood that seamlessly integrates with Audlem’s character while providing much-needed homes, green spaces, and infrastructure enhancements. By prioritising connectivity, biodiversity, and modern living, we aim to establish a vibrant and attractive community where residents feel a true sense of pride and belonging.

Delivering homes that reflect local architectural character and modern living standards.
We have created an illustrative masterplan of Moorsfield Avenue showing how the proposed development could appear. It should be noted however that this is for illustrative purposes at this early stage in the outline planning process and is subject to change as a result of ongoing consultation and technical work.
Find out more by clicking on the dots below.

Proposed Vehicle &
Pedestrian Access
Existing Vegetation
& Mature Trees
Existing Vegetation
& Mature Trees
Proposed Pedestrian Access
Proposed Vehicle &
Pedestrian Access
Our current vision will deliver
up to 127 much needed new
homes, delivered in a mix of
sizes, types and tenures,
including affordable homes
Public Open Space
& Planted Buffer
Proposed Children's
Play Area
Proposed pumping station
to facilitate the movement of
surface and foul water
through the drainage network.
Public Open Space
Sustainable Drainage Systems
Sustainable Drainage Systems
Creation of a new dedicated
3.3 hectare country park for
existing and future residents to enjoy
Informal footpath to
strengthen pedestrian links
within the development and
surrounding areas
Tree planting to further
soften views and minimise
visual impact
Tree planting to further
soften views and minimise
visual impact
Tree lined streets denote the
key routes within the site and help
create a green matrix within
the development vernacular
A comprehensive masterplanning process has been undertaken to ensure that the development is well-integrated, responding to both local needs and planning policy.
New pedestrian links across the site to stitch the new neighbourhood into the existing community and connect to existing footpaths
New play areas delivered throughout the site for children to enjoy.
A significant investment into Audlem and the wider Cheshire region, providing an economic boost and the creation of new employment opportunities with the construction of the new homes
Significant areas of open space including a large new parkland area to the south-west of the site
The new Cheshire East Local Plan is in preparation, and this development aligns with its strategic objectives, including:
Delivering Sustainable Development: Supporting economic growth and housing needs.
Enhancing Local Service Centres: Audlem is identified as a Local Service Centre with a range of shops and services and is capable of accommodating new development of the scale proposed.
Ensuring High-Quality Design: The proposal adheres to Cheshire East’s design and sustainability policies.
The proposed development on land west of Moorsfield Avenue has been submitted to Cheshire East Council’s ‘Call for Sites’ exercise as part of the new Local Plan development process.
The planning application will be an outline planning application. This type of planning application sets out the broad principles of development, such as concept layout, infrastructure and access arrangements. Details such as house types, architecture etc would be subject to a further planning applications (called a Reserved Matters planning application). This would involve further consultation with the community.
At this stage, a mix of high-quality homes is envisaged, in a range of styles and tenures, and with a design approach that complements the existing character of Audlem. This would include 1 bedroom to 5 bedroom homes, catering to first-time buyers, families, and downsizers. We would welcome your feedback on the types of homes you would like to see prioritised.
A key element of the Moorsfield Avenue proposals is the creation of a 3.3 hectare country park to the south-west of the development. This area will serve as a valuable recreational resource, offering the Audlem community opportunities to connect with nature and enjoy outdoor activities.
The development will feature landscaped streets and green corridors, enhancing biodiversity, encouraging active lifestyles, and integrating natural features. This approach will seamlessly blend Audlem’s traditional village character with modern sustainability principles, creating a vibrant and enduring community.
In addition, a planted buffer is proposed along the north-eastern boundary adjacent to the Shropshire Union Canal. This will prevent any visual impact from the development to the canal and towpath.
Vehicular access will be via Moorsfield Avenue and Tollgate Drive, ensuring well connected and sustainable entry points. While this additional access is not considered essential from a technical perspective, we are including it to address the community’s feedback.
Designed with safety and efficiency in mind, the access proposals will support smooth traffic flow while integrating seamlessly with the existing road network. A network of safe, well-lit pedestrian routes will be incorporated throughout the development, linking homes to open spaces and key local amenities.
The site benefits from excellent transport links, with the village centre just a short 300-meter walk away and the service towns of Nantwich and Whitchurch accessible within a 15-minute drive.
As part of the planning application, a Transport Assessment will be submit to understand the impact on local highways. This will inform any necessary mitigation and improvement works required, to be funded by the proposed development.
This document will consider all elements of travel and ensure that the site will provide safe and suitable access from the local highway network, ensure that the site is as sustainable as possible to allow residents and visitors to have alternatives to travel by non-car travel modes to local amenities and ensure that the impact on the road network is not ‘severe’.
The initial surveys indicate that the proposals will generate around an additional two-way traffic movement onto the local road network every minute during the busiest hourly periods of the day. This will not have a material impact on the safety or capacity of the junctions on the local road network.
It is proposed to provide a Section 106 contribution for the upgrading of pedestrian crossing points between the application site and the village centre, to include dropped kerbs and tactile paving which will substantially enhance the pedestrian network within Audlem for existing as well as new residents. In addition, there is an existing footpath that runs along the eastern boundary of the site. This will be improved as part of the development proposals to enhance accessibility.
In addition to the community facilities being proposed on the site, an important consideration with a planning proposal such as this is to ensure that other key local services receive the investment they need to accommodate housing growth in Audlem.
The development will generate significant investment into local infrastructure such as highways, healthcare and education, and this will be informed by formal consultation carried out by Cheshire East Council with statutory bodies such as the NHS, local education authority and highways authority. This investment will be secured via a Section 106 legal agreement between the development partners and the Council.
In addition to this direct investment into schools, healthcare, highways and other local services, the development will also provide Community Infrastructure Levy (CIL) payments to be generated by the development.
© 2025 Muller Property Group — All Rights Reserved.